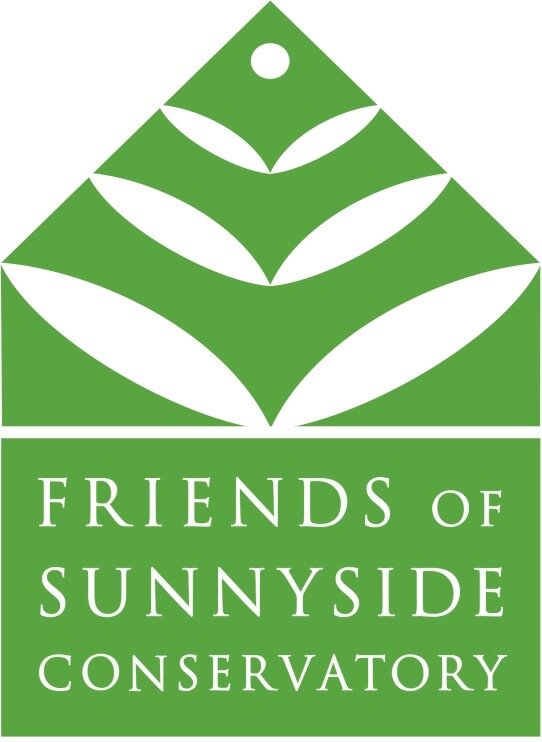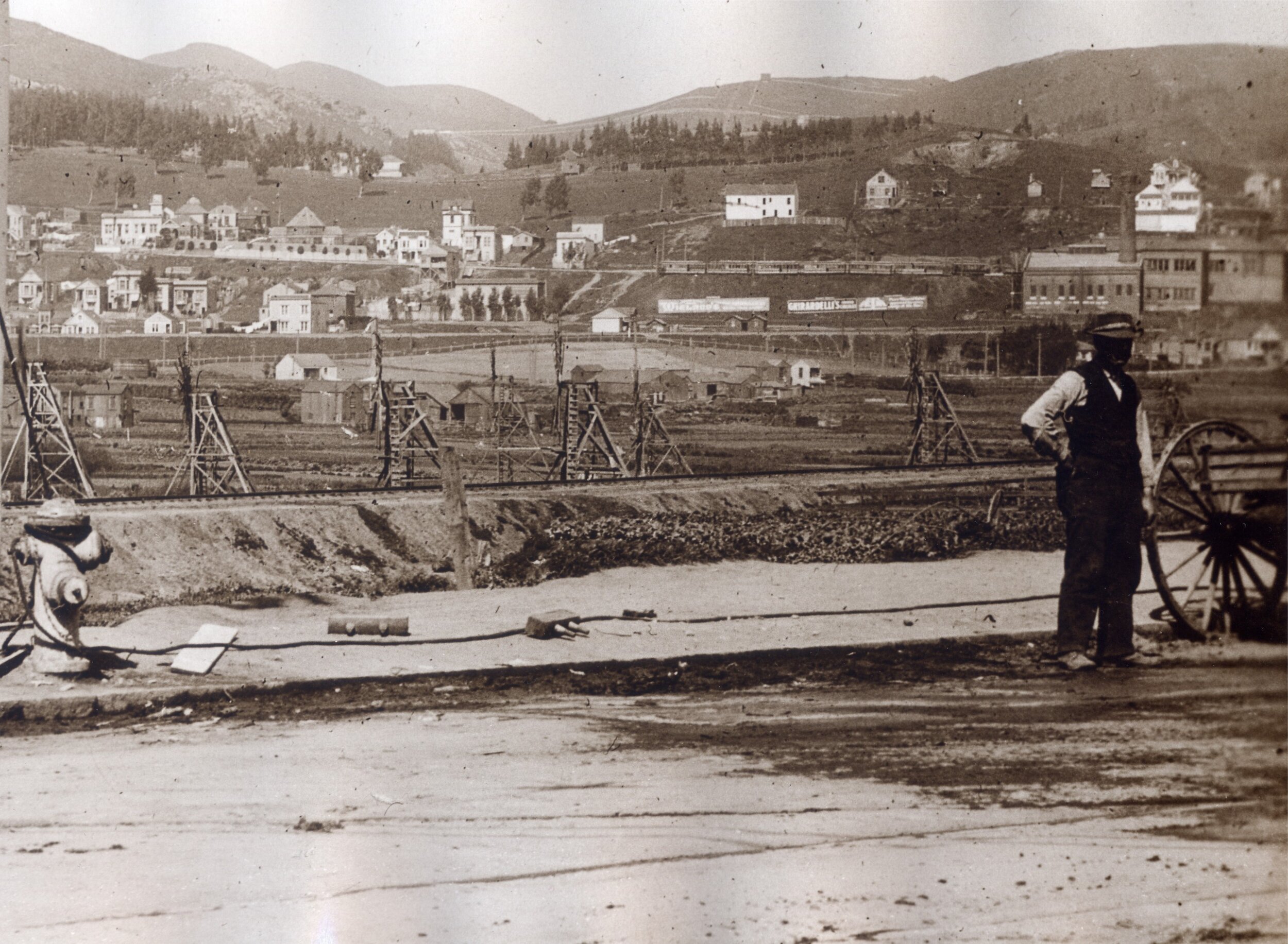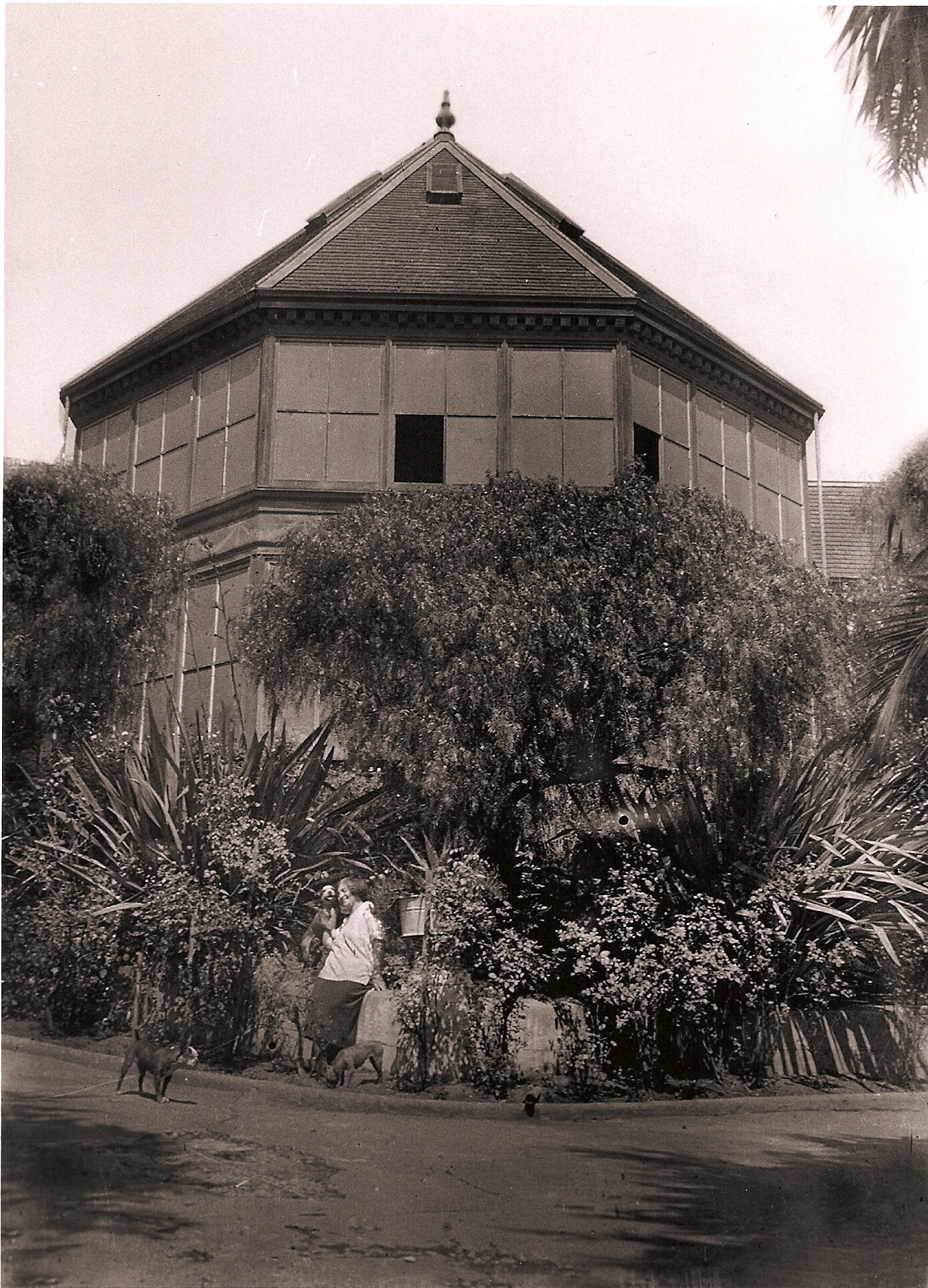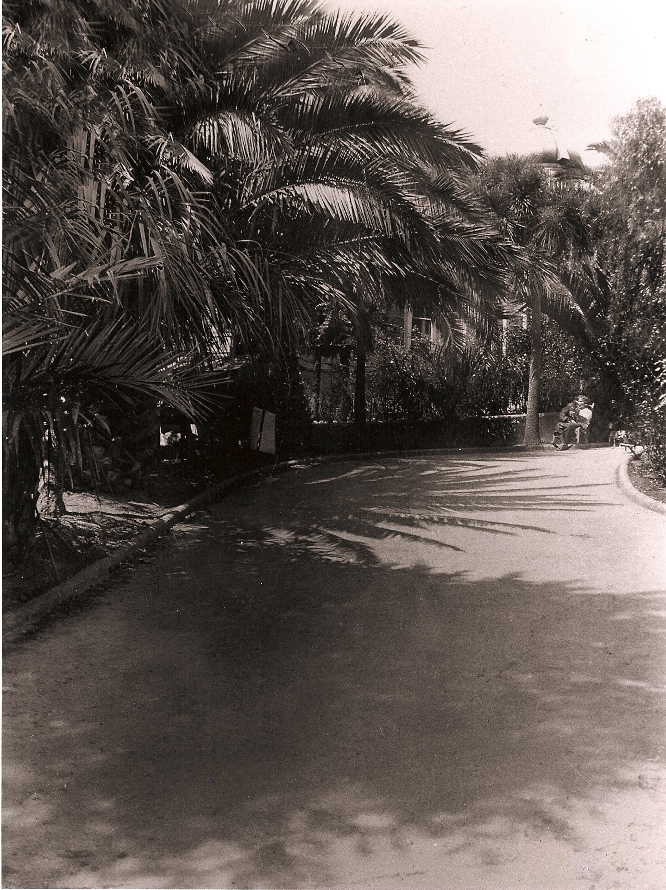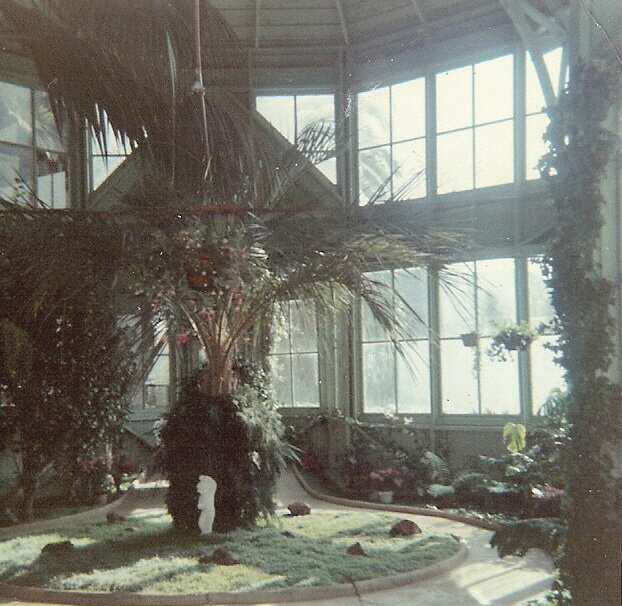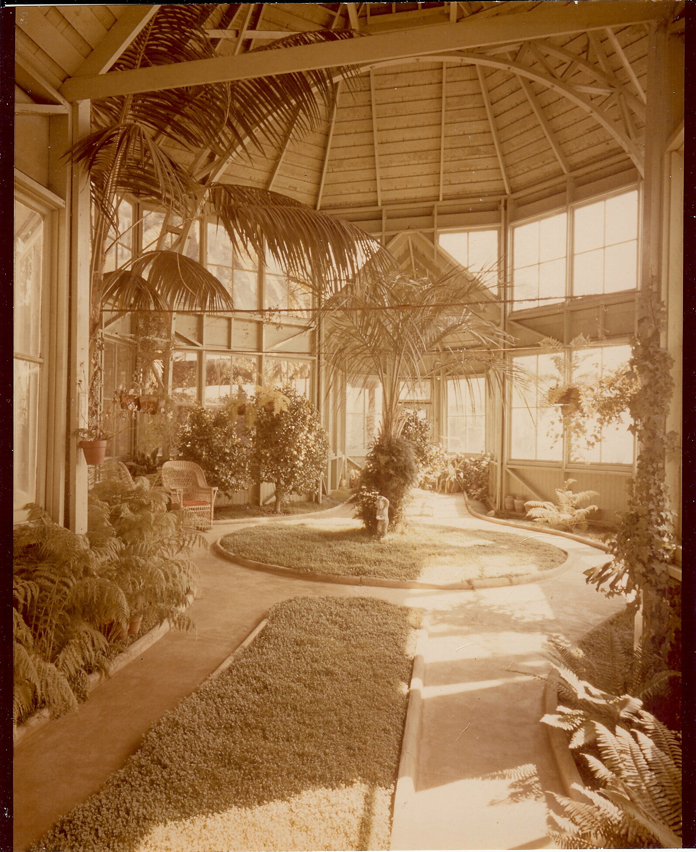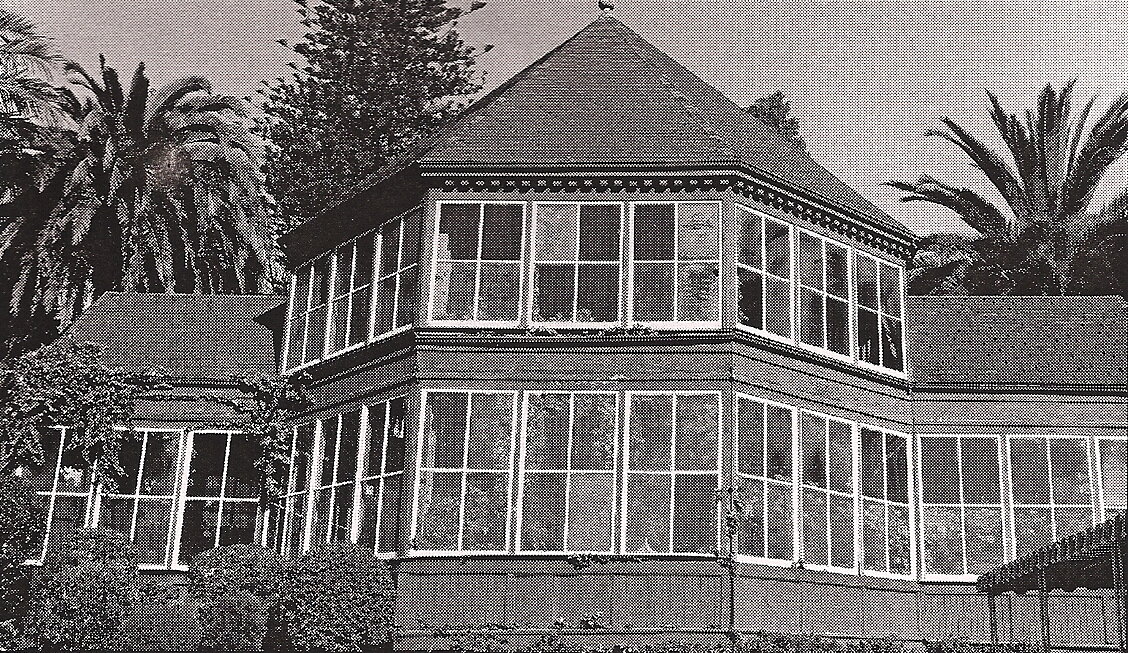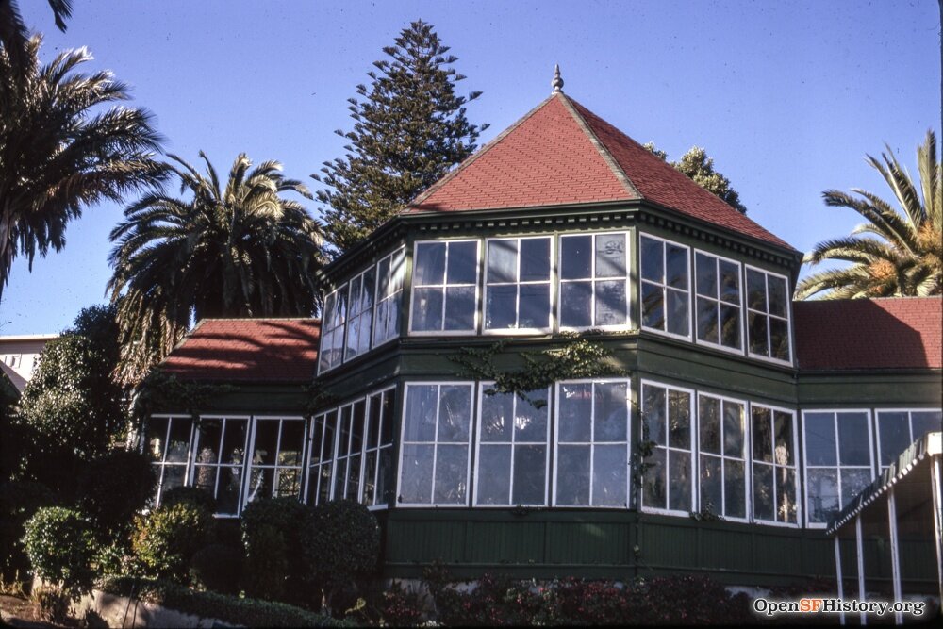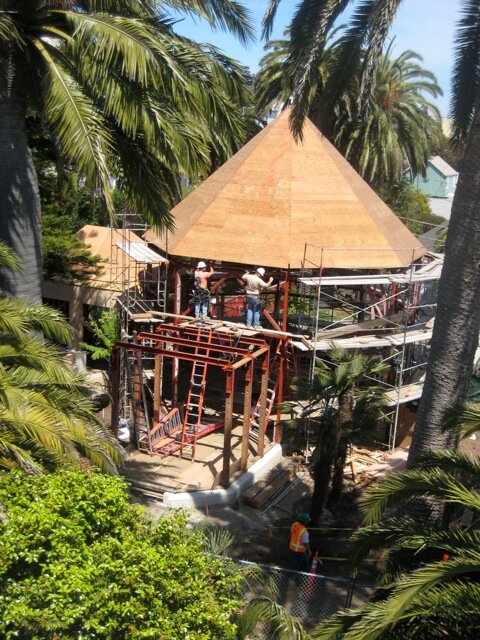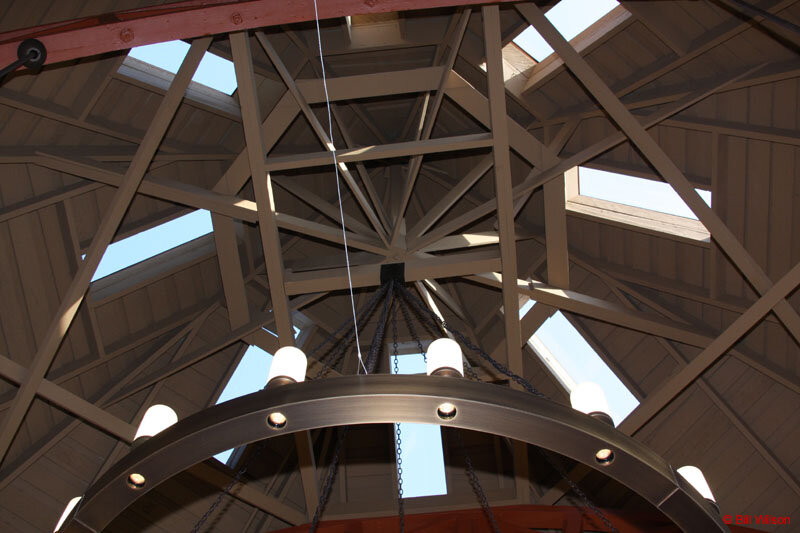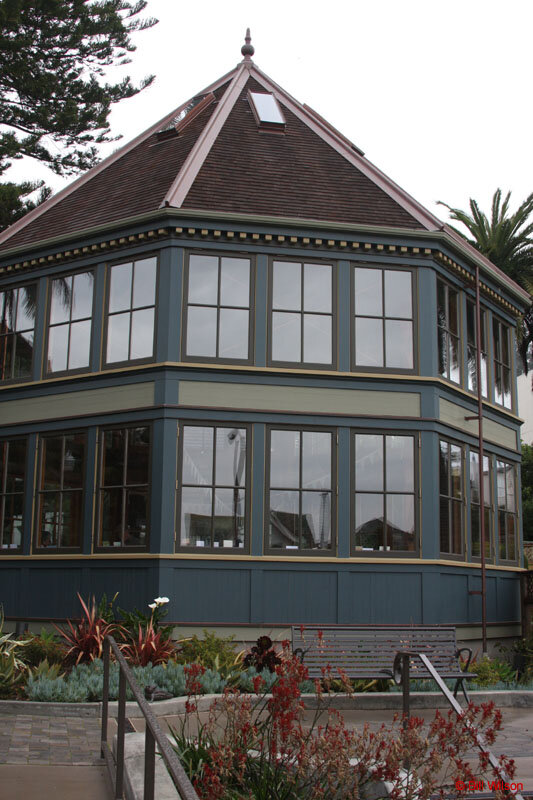History of the Conservatory
How rare to come upon an authentic space of wonder in the middle of the city grid.
William Augustus Merralls, a British engineer and inventor, built this Victorian oasis next to his home on an old dairy farm, in the new Sunnyside District in 1898. Merralls’s original vision was to gather up exotic treasures for his own private delight. His home (now 258 Monterey) still stands today. A serial entrepreneur, Merralls made his money in the invention and sale of power mining equipment; he also had shipping interests and shopped proposals for flying engines.
The octagonal Conservatory originally had two wings and was set within a carriage turn around. Key architectural features in the restored Conservatory include: original skylights (daylighted during renovation), bentwood truss arches, glazed concrete floor that mimics original planting areas, double-glazed, double-height row of operable windows, and interior trimmed out in salvaged old growth redwood from Sonoma.
Merralls not only wanted to gather up rare earthly plant specimens for his private delight; he also wanted bring celestial wonders closer to home in his companion Observatory. A Historical Interpretive Exhibit greets visitors as they pass through the Conservatory’s porte-cochere.
The story of the Restoration interweaves the Friends’ decade of advocacy with Merralls’s original vision.
In the first slide in this carrousel above, look to upper portion of the photograph in the distance–about 1/4 of the way down from the top edge on the left–and see the oldest known image of octagonal Sunnyside Conservatory (with its original two wings). Just to the left of the Conservatory (in this detail) is Merrall’s original home (now 258 Monterey Boulevard). Our thanks to Greg Gaar for sharing this photograph with us.
Project: City + County of SF Recreation and Park Department Capital Improvements Division, and Department of Public Works. Funded by General Fund Supplemental Appropriation and Neighborhood Parks Bond. Contractor: BCCI.
Design: CCSF Department of Public Works Bureau of Architecture and Bureau of Engineering Landscape Architecture, Mechanical and Electrical Sections. Project Manager: Paulina Araica, San Francisco RPD. Architect: Andrew Maloney, Bureau of Architecture. Landscape Architect: Edward Chin, DPW. Pro-Bono Landscape Architect: Vera Gates, Arterra, San Francisco. Consultant/Palm Specialist: Kenneth Allen. Jason Dewees from Flora Grubb Gardens. Public Art Component, “Sunnyside Menagerie,” artist-team Wowhaus. Public Art Competition under San Francisco Arts Commission, Judy Moran, Senior Project Manager. Back Gate Design and Fabrication, neighbor Mary Revelli (1-Off designs), funded by San Francisco Beautiful. Friends of Sunnyside Conservatory Co-chairs since 1999: Arnold Levine and Stacy Garfinkel. Photography: Bill Wilson.
Budget: $4.2M including $2.8M for construction cost and $1.4M for project control consisting of project management, planning, design, permits and reviews by regulatory agencies and construction management fees.
